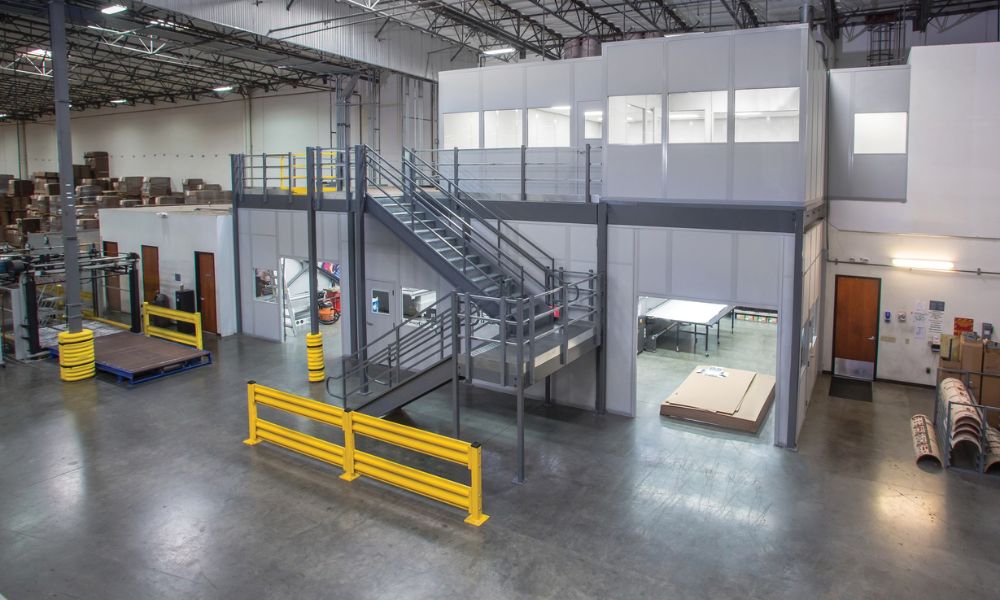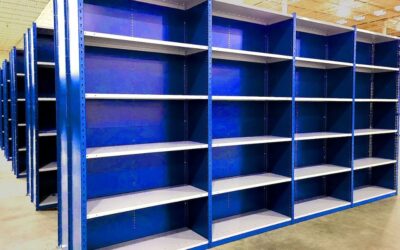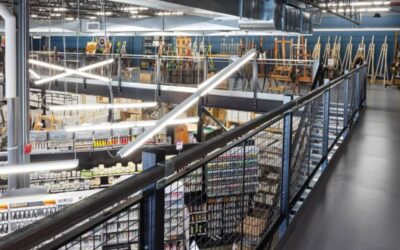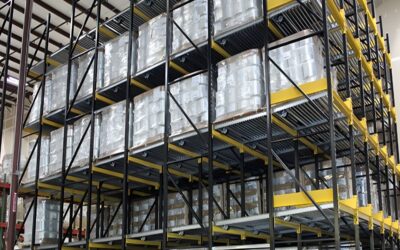How To Select the Right Mezzanine Design for Your Space

Adding a mezzanine to your facility can completely transform how employees utilize the space. Whether the facility needs increased storage, additional workspaces, or improved operational flow, selecting the right mezzanine design is a critical decision.
This process involves evaluating your unique needs, understanding the technical aspects of mezzanine structures, and optimizing your investment for both immediate and long-term benefits. When you consider the key factors, you can select the right mezzanine design for your space, perfectly suiting your requirements.
Assess Your Space and Business Needs
Begin by determining the primary purpose of the mezzanine. Clearly identifying your goals will guide critical decisions regarding the size, layout, and functionality of the mezzanine. It’s important that you think about how it will contribute to the workflow and your business’s long-term success.
Measure Available Space
Accurate measurements are the foundation of a successful mezzanine installation. Carefully evaluate the height, length, and width of the area where you’ll build the mezzanine. Pay special attention to clearance requirements, ensuring there’s enough room for equipment, machinery, and foot traffic below and above the structure.
Don’t forget to consider overhead space for any lighting, sprinklers, or ventilation that might need adjustments. Precise measurements help you avoid costly mistakes and guarantee a perfect fit.
Consider Load Requirements
Determine the weight the mezzanine will need to support daily use. Consider the type of equipment, inventory, or personnel that will use the platform. For instance, if you plan to store heavy machinery or industrial materials, the mezzanine must have reinforced materials and structural supports. This step is essential for safety and durability. Collaborate with an engineer or designer to calculate load requirements accurately and choose materials that meet your needs.

Evaluate Flooring Options
The right flooring can enhance the functionality and longevity of a mezzanine. Options such as steel grating, wood composite, and concrete decking are available. Steel grating is ideal for heavy-duty industrial use, wood composite may suit office environments, and concrete decking offers a middle ground with high durability and a smooth surface. Evaluate your facility’s specific requirements to choose the flooring material that balances strength, cost, and usability.
Factor in Safety Features
Safety should be a priority when designing a mezzanine. Incorporate elements such as guardrails, staircases, anti-slip surfaces, and safety gates to protect workers and materials. Make sure that the mezzanine complies with the Occupational Safety and Health Administration (OSHA) regulations and any local safety standards. Thoughtful safety planning protects your employees, minimizes liability risks, and fosters a secure work environment.
Choose a Design That Aligns With Your Facility’s Operations
A mezzanine should seamlessly integrate into the existing workflow. Take the time to map out how the mezzanine will fit within the facility’s layout, so it enhances operations rather than creating bottlenecks. For instance, place the mezzanine near loading docks or production lines for easy access. Consider how you’ll manage traffic flow, both below and on the mezzanine to maintain efficiency.
Research Building Codes and Regulations
Compliance with local building codes and regulations is essential to avoid complications during construction and use. Building codes can dictate aspects such as load capacity, railing height, and fire safety requirements. It’s a good idea to consult with professionals in your area who specialize in mezzanine design to ensure your structure meets all legal and structural criteria. Failure to comply can lead to delays, fines, or costly modifications down the line.
Explore Customization Options
You should tailor a mezzanine to your specific needs. Look for customization options that include modular designs, removable panels, and additional shelving.
These features allow you to maximize the utility of the mezzanine and adapt it to changing needs over time. For example, you can expand a modular mezzanine as your business grows, while removable panels can offer versatile access points for different workflows or storage needs.
Think About Future Growth
When designing a mezzanine, it’s important to think ahead. Consider how your business might grow and whether or not the mezzanine can accommodate future changes. A modular or expandable design can save you money and effort in the long run by allowing you to scale up as needed. If you anticipate increased storage or additional equipment demands, plan for these possibilities during the initial design phase.
Take Ceiling Height Into Account
Ceiling height plays a critical role in determining the feasibility of your mezzanine. Higher ceilings offer greater flexibility and more space for both levels. However, you’ll need to ensure there is enough clearance for workers, equipment, and materials on both the mezzanine and the floor below.
Don’t overlook factors such as overhead sprinklers, lighting fixtures, and ventilation systems. These factors may need adjustments to accommodate the new structure.
Review Lighting and Electrical Needs
Adding a mezzanine can impact the lighting and electrical layout of your facility. Analyze how the new structure might block existing light sources or disrupt the flow of electricity. You may need to install additional lighting fixtures on the mezzanine or adapt wiring to maintain a safe and functional environment. Thorough planning ensures the mezzanine can meet all operational needs.

Plan for Accessibility
Accessibility is key to making your mezzanine practical for daily use. Thoughtfully designed staircases, ladders, or lifts can improve usability while adhering to safety standards. Consider the types of materials or equipment that you’ll need to transport to the mezzanine and design access points accordingly. For example, a lift or conveyor system can streamline the movement of heavy items, while wide staircases can improve foot traffic flow.
Choose Materials That Suit Your Environment
The materials you use for the mezzanine should match the conditions of the facility. For example, high-humidity environments require corrosion-resistant materials such as galvanized steel and aluminum to ensure longevity.
In contrast, a mezzanine used for office space may prioritize aesthetic materials like wood or composite. Selecting the right materials improves durability and ensures the mezzanine performs well under different conditions.
Partner With Experienced Designers and Installers
Work with professionals who specialize in mezzanine structures to bring your vision to life. Experienced designers and installers can help you navigate complex decisions, avoid common pitfalls, and ensure the mezzanine meets all structural and safety requirements. Their expertise can help deliver you the tailored solution that effectively meets your business needs.
Choosing the right mezzanine design for your space involves more than simply picking a platform. It requires careful evaluation of your space, operational needs, and future plans. Thankfully, when you follow these steps, you can optimize your facility with a mezzanine that enhances efficiency, functionality, and safety.
Thoughtful planning upfront will allow you to maximize your return on investment and create a lasting solution for your business, and that’s where Midwest Warehouse Solutions can help with our industrial mezzanines. When you want to tap into increased efficiency and safety, working with us is a must!
Latest Blogs
How Modular Cabinets Enhance Warehouse Inventory Control
For more flexibility and management in your warehouse, discover how modular cabinets can improve workflow and inventory control with these features.
How Modular Cabinets Enhance Warehouse Inventory Control
For more flexibility and management in your warehouse, discover how modular cabinets can improve workflow and inventory control with these features.
Important Questions To Ask Before Hiring Mezzanine Builders
To achieve a layout that boosts work productivity, find out what kind of questions you should ask your mezzanine builders before they work in your warehouse.
Effective Strategies for Efficient Pallet Rack Installation
To optimize your warehouse layout, discover how to efficiently install a pallet rack system that maintains and improves work performance across your business.
Questions?
Let’s Chat About Your Warehouse Project Today!
Or all us at 515-635-1555
Save time. We will contact you
Provide your details, and we’ll help you find exactly what you need


