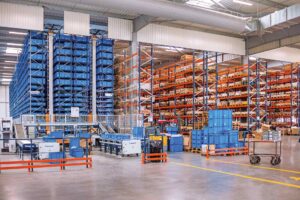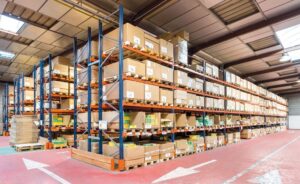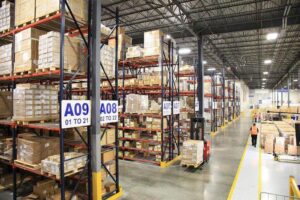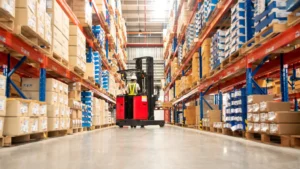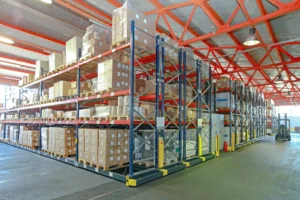In the dynamic supply chain management landscape, an often overlooked yet crucial aspect is warehouse layout design. A well-thought-out warehouse layout can significantly impact efficiency, productivity, and overall operational success. In this blog, we will delve into the intricacies of warehouse design, exploring key principles and strategies to optimize your storage space and streamline operations.
Importance of Warehouse Layout Design
Efficient warehouse plan design is essential for maximizing space utilization, minimizing operational costs, and enhancing overall workflow. It directly influences factors such as order fulfillment speed, inventory accuracy, and employee productivity. The layout should be tailored to the business’s specific needs, considering the type of products stored, order volumes, and handling equipment.
Key Considerations in Warehouse Layout Design
Storage Systems
The choice of storage systems plays a pivotal role in the warehouse layout plan. Selecting the right combination of racks, shelves, and bins is crucial for accommodating various products efficiently. High-density storage systems like pallet racking or automated storage and retrieval systems (AS/RS) can maximize vertical space, especially in facilities with limited floor space.
Material Handling Equipment
The selection and placement of material handling equipment are integral to an effective warehouse layout. Properly positioned conveyors, forklift lanes, and loading docks facilitate seamless movement of goods. Moreover, the design should optimize travel paths to minimize congestion and reduce the time taken for material handling tasks.
Zoning and Segmentation
Dividing the warehouse into functional zones based on product characteristics, order types, or processing stages enhances organizational efficiency. Secondly, effective zoning helps minimize travel distances for employees and machinery, resulting in a more streamlined workflow. Segmentation also improves inventory control, enabling businesses to manage stock levels effectively.
Flow Optimization in Warehouse Layout
Goods-In Area
Efficient warehouse layout design begins with a well-designed goods-in area. This is where shipments are received, inspected, and processed. Streamlining this area reduces the time required to unload and inspect incoming goods. Thus, allowing quicker inventory integration.
Picking and Packing Areas
The picking and packing zones are at the heart of order fulfillment. These areas should be strategically located to minimize travel distances, ensuring timely and accurate order processing. Implementing pick-to-light or voice-picking systems can further enhance efficiency in these critical zones.
Shipping Area
The shipping area should be strategically placed for quick and easy access to transportation. An optimized layout in this zone ensures that products move seamlessly from the packing area to outbound trucks. Hence, minimizing delays in the shipping process.
Flexibility and Scalability
An effective warehouse design should meet current operational needs and allow for future expansion and changes. Secondly, the layout should be flexible enough to accommodate inventory level fluctuations, product mix changes, and evolving business requirements. Scalability ensures the warehouse can adapt to growth without requiring a complete layout overhaul.
Best Practices in Warehouse Design
Regular Review and Adaptation
The dynamics of business and consumer behavior are constantly evolving. Regularly reviewing and adapting warehouse layouts ensures they align with current operational needs and market trends. Further, this flexibility is crucial in today’s fast-paced business environment.
Collaboration with Stakeholders
Engaging warehouse staff and seeking their input is invaluable. Frontline employees often have unique insights into workflow bottlenecks and potential improvements. Besides this, involving them in the design process fosters a sense of ownership and can lead to innovative solutions.
Sustainability in Design
In the era of corporate responsibility, incorporating sustainable practices into warehouse design is not just ethically sound but also economically prudent. Energy-efficient lighting, eco-friendly materials, and waste reduction strategies contribute to both environmental conservation and cost savings.
Conclusion
In conclusion, warehouse layout design is a critical element in the success of any supply chain operation. Secondly, businesses can create an environment that maximizes efficiency and productivity by considering storage systems, material handling equipment, zoning, and flow optimization. Flexibility and scalability should be inherent in the design to adapt to changing business dynamics. Investing time and resources in optimizing your warehouse layout can result in significant long-term benefits, from improved order fulfillment to reduced operational costs.

